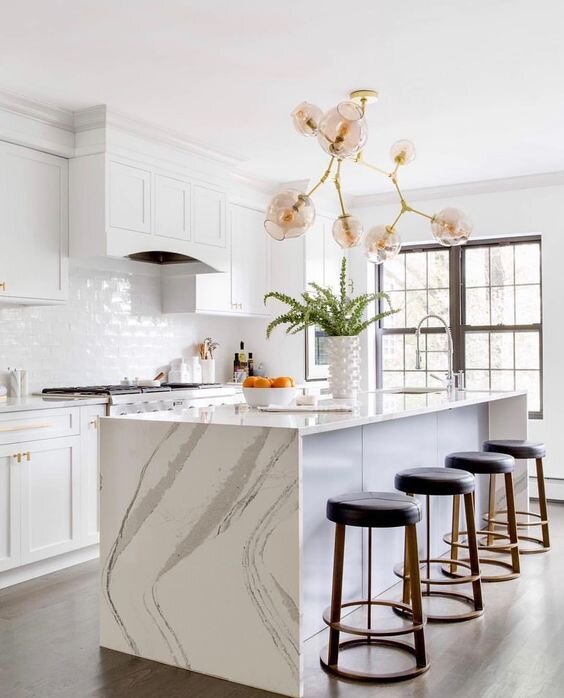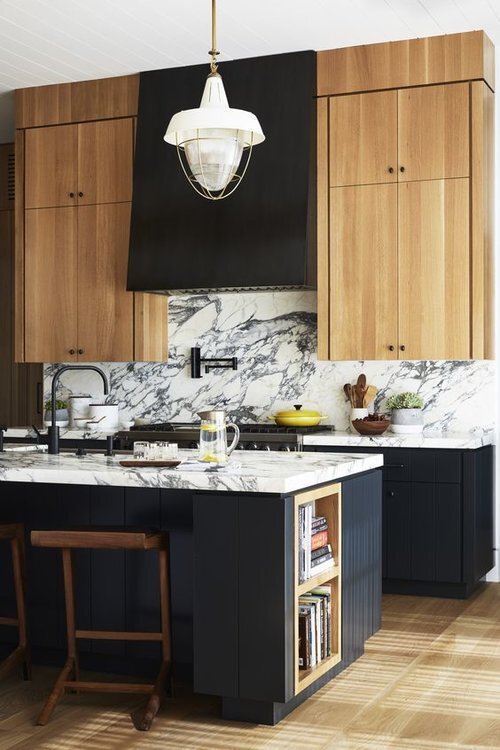Many People want to update their kitchen, so if you’re embarking on an interior design project for your home, you might consider starting with the kitchen or at least start the design concept with this room as it can set the entire tone for your home.
A kitchen is one of the more expensive rooms to remodel with bathrooms remodeling running a close second. A small kitchen can start at 15,000. A large kitchen can easily reach 150,000. Appliances, Slabs, Cabinetry, Hardware, Tile, and Paint are a big chunk of the expense. As for labor that can be expensive too. You have the choice to hire a contractor that will take care of all the subcontractors or you can act as the contractor and hire all the sub-contractors yourself. You will save money, but could bring on a lot of stress that does not out way the savings.
The subcontractors that you will need to find are plumbers, electricians, cabinet makers, tile layers, slab fabricators, dry wallers, painters, appliance installers, window companies and possibly a HVAC contractor depending on your heating and air conditioning vents.
Just make sure to read up on the laws and choose carefully if you decide to go this way.
Before you start, write down in words a description of how you want your kitchen to look and feel like. Try to match those words when you start picking out your materials. Also, use images as a reminder to keep you on track with your design goals.
Here are a few styles and notes on what I think about the following kitchens.
White Kitchens
You can’t go wrong with a white kitchen. It’s unlikely that it will go out of style in the next 12 to 15 years and you can change the decor and accessories in and out easily to give it a fresh look from time to time.
This kitchen is to die for. Not just because of the soft off white cabinets but the details throughout. Look at how the knobs and drawer pulls are a classic silver that compliments the wolf range and hood. The upper glass fluted cabinets add interest and warmth keeping this kitchen classic but fresh.
Interior Design By: Blakes London
Juxtaposition!
Here’s another great example of a white kitchen but in a very different style. This kitchen features much more angular edges for a more contemporary look. The unique light fixture is not typical for an island but, it does add intrigue to the apposition in combining two very different design styles in the same space.
The backsplash is a very traditional white subway that is incredibly simple and yet so appropriate for a white kitchen design. This designer has chosen to keep it all completely white with even a white fruit bowl to let the oranges be the pop of color alongside some greenery.
The contrasting bar stools with wood legs and leather seating add interest and warmth in a very white space.
Photo by The Real Houses of Instagram
Two Toned Kitchens
If you don’t want a white kitchen but still want something light and airy, natural wood or two toned painted cabinets is a great way to go.
This kitchen is a classic. It doesn’t scream for attention but it’s still going to be a room you’re proud of. The backsplash is white Carrera slab that is the art piece and focal point of this kitchen.
Like everything else in this room, the cabinet pulls are downplayed with a simple brushed silver design. The angles and features of the kitchen are a very modern design without going too far to where your kitchen will look outdated in five years.
For those who love some aspects of a white kitchen, this design could work well for you. It has white paint, white marble countertops and white decor. The dark blue grey island warms up the space and adds interest to this space. Again warmth is added by the white oak herring bone floors which is both modern and timeless.
Interior Design By : Blakes London
On the flip side, this next kitchen is a fresh new style to the classic white kitchen with the black accented hood and island contrasting with the natural oak cabinetry.
This is a bold kitchen that’s unafraid of how it will age by design standards. It is dramatic with the high contrast and it definitely makes a statement!
This beautiful Carrera Marble backsplash works perfectly with all the other clean elements around it. The built-in bookcase for the cookbooks is probably one of the neatest features and it really pops with the light natural wood outlined on the black island.
Photo By Barta Interiors
Rustic Minimalist Kitchen
Some people’s style falls under the “less is more” category of interior design. And for kitchens that’s certainly OK since you want to maximize the space for meal preparation.
Here’s a kitchen that you can say is a warm Rustic Minimalism. I love the simplicity of the light bulb screwed into the ceiling and nothing more. What warms up this contemporary kitchen is the use of natural materials in the table, chairs and even the wood frame around the photograph.
You’ll notice how this kitchen doesn’t use the traditional style of placing of upper and lower cabinets next to the stove. By doing this, It allows this stove and hood to stand out a little more and almost serve as a free standing piece of furniture. Very unique!
Take a look at the table and chair legs, they both form a triangle. It’s a more unique shape for furniture, yet simple and stunning at the same time.
Photo By Architectural Digest
This minimalist kitchen adds interest with the simple clean lines and dark countertops, cabinetry and appliances. The pops of red in the countertop accessories ad a little drama to this calm space.
Boho Kitchen
A Bohemian kitchen is quite fun to decorate. It is a matter of mixing unexpected materials with each other. High and low design elements along with modern and rustic elements. To achieve this they have left the old red brick exposed and added a very modern tile for the back splash. Ceiling plumbing exposed contrast with the smooth clean white Calcutta marble counter top.
The light fixtures in this kitchen are super cool and really invite you to make the best use of the island and barstools. This is what you would call an achromatic color scheme. It really has no color, just the use of natural soft organic earthy colors. That geometric tile design on the back splash pulls it all together and brings some serious intrigue to the room.
Having large industrial windows allows the homeowner to conveniently grow their own herbs directly inside their own kitchen
Photo By MyDomaine.com
Contemporary
Here you’ll find a contemporary kitchen where the light fixture is the main focal point. The kitchen is simple with only black and white and very little decor. It leans on the unique ceiling structure and intriguing light fixture to draw you in.
The shelves along one wall are both functional and beautiful. The designer has chosen to pop in some older styled jars and bottles here to give it all a neat feel.
Photo By Delightfull.eu
This kitchen is extremely luxurious and modern. The full length windows flood this kitchen with natural light. The design of the cabinets is simple and the cabinet pulls bring the brushed silver throughout the whole kitchen.
Framing the island in black flooring helps to draw attention to it and brings in more of the black accents you’ll find throughout the kitchen. They bring a little zen to the kitchen with a hammock chair off to the left and buddha as the centerpiece of the kitchen.
If you’re still unsure of what your style is and how to best showcase it with your kitchen, contact me and I’d be happy to help you make your selection. We’ll create a space that is the focal point of your home while also being a functional space for you to gather.










